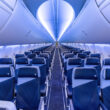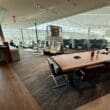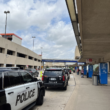Wedding weekend arrived and we were off to our home for the next few days. Our ceremony was at a nearby church and the reception was in the hotel’s rooftop ballroom so this was the perfect place for us and our guests to stay.
Booking
The booking process for the hotel was complicated by the fact that we were given one of the Trinity Suites as part of our package for having the reception but we needed more. We upgraded to the Presidential Suite for Mrs. ATX Jetsetter to stay in the night before and her bridesmaids to use to get ready while I took the Trinity Suite the first night. The second night we were both in the Presidential Suite. The events staff at the hotel helped us sort all of this out and the rates for the additional nights were very reasonable considering the Presidential Suite was going for roughly $2500 per night.
Location
The Westin Downtown Dallas is located on the western end of Downtown between Main and Elm Streets near the Bank of America Tower. Arriving at the hotel can be slightly confusing, as the building address is on Main, with the hotel entrance on Elm. The hotel occupies the First, Second and Third floors for check-in and convention space while the top ten floors house guest rooms, the pool and the top floor ballroom of One Main Place.

Lobby/Check-In
On arrival, we were met by the valet staff, who by this point all knew us, and unloaded our bags. Up one level from the entrance was the check-in desks where we were issued a plethora of room key cards due to the multiple rooms and the access we needed to the ballroom, etc. It took roughly 5-7 minutes to sort all of this out

The lobby houses not only the check in desks, but also a large bar and restaurant area. When the building was initially built, this area was the main reception area for the bank. Therefore the ceilings are very tall and the windows allow for a lot of natural light. The building was added to the National Register of Historic Places in 2015, just before the hotel first opened, so nothing is able to be built into the current, existing walls.




Trinity Suite
My Trinity Suite was located on the 30th floor, with views out over downtown, West End and the Trinity River. Upon entering the suite, there was a living room directly ahead which featured a couch with a built-in chaise, ottoman and chair along with a few side tables.

Across from this was a dining table with two chairs and a TV stand/desk combo that housed a mini fridge.


Off the living room, near the entrance was a half bath which was stocked with soap, lotion and mouthwash.


To the left or the living room was a short hall that split at the end. The bedroom was to the right while the main bathroom was straight ahead. This area could be closed off from the living room by a door, which was nice as people were coming in and out getting things ready for the wedding.

The bedroom featured a large wardrobe with plenty of space for hanging clothes, a large king size bed with a nightstand on either side, a chair and small table as well as a TV stand.



The bathroom was quite large and featured a separate shower and tub with refillable Westin branded toiletries, a wide sink area with plenty of counter space and, quite possibly, the world’s strangest positioned toilet which was placed directly in front of a large glass window facing the 72 story Bank of America Plaza (Remember I’m on the 30th floor).





Overall, the room was very spacious and more than sufficient for my needs. I was able to host 5-6 guests while we all got ready and it never felt cramped.
Presidential Suite
The Presidential Suite was, without a doubt, one of the largest hotel rooms I have ever stepped foot in. It spanned the entire southeast corner of the building and was spread out across two floors. The main entrance of the room is on the 31st floor and as soon as you walk through the double doors, you’re greeted by the main staircase heading up to the second floor. Just to the left is a half bath as well as a prep kitchen complete with a full-size refrigerator.



Stepping into the main living space, there is a full kitchen with a stovetop, oven, sink, and eat in bar area with seating for four.



Across from the kitchen is the dining area, with a large table that seats eight.


Finally, in the rear of the room, there are two large seating areas. One with seating for 8-10 surrounding a large table and a couch with seating for four, facing the TV.


Up the stairs was a landing which provided access to the 32nd floor and the pool.



To the right was a hallway with rooms off to the side. The first room was the large master bath which had a great view out over South Dallas. There were dual vanity sinks to the right as you entered with a large soaking tub at the rear.



Opposite this was a “car wash” style pass through shower.

Followed by another awkwardly placed toilet. Though, fortunately, there weren’t any tall buildings nearby.

Between the closet and the master bedroom was a large, walk-in closet with a makeup desk, full length mirror, and plenty of space for hanging clothes.

Finally, at the rear of the hallway was the master suite. Like the rest of the suite, this room was large. There was a large king size bed with nightstands on both sides as well as a bench at the foot of the bed.

There were two seating areas, one a chaise lounge and a chair facing the TV and two chairs with a small table in the corner near the windows.



Aside from an event like a wedding, I’m not sure when you would ever need this much space. However, we certainly enjoyed it and it was great having space for everyone to get ready.
Check-Out
Departure from the hotel was a little different than usual since we had so many things that we needed to pack up, but we still managed to get everything up and out before 11:00a. Unsurprisingly, since we had so many reservations and changes, the stay didn’t credit totally accurately. A few follow up calls and emails got everything sorted out though.
Summary
The Westin Dallas Downtown is a great hotel in the heart of Dallas and is conveniently located to many different attractions. The floor to ceiling windows give every room in the building a nice, open feel and our rooms were especially large which was fantastic for our needs.






